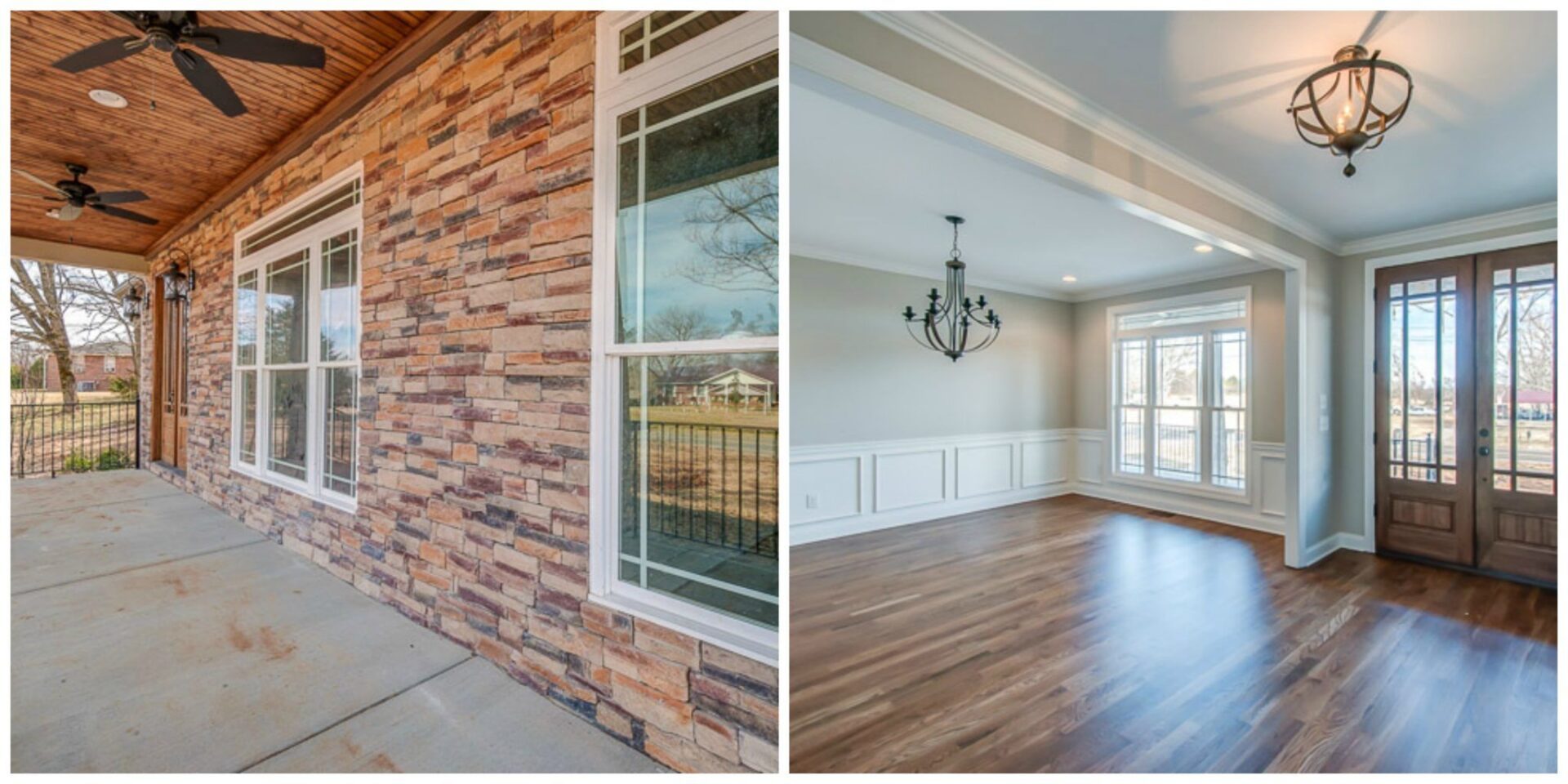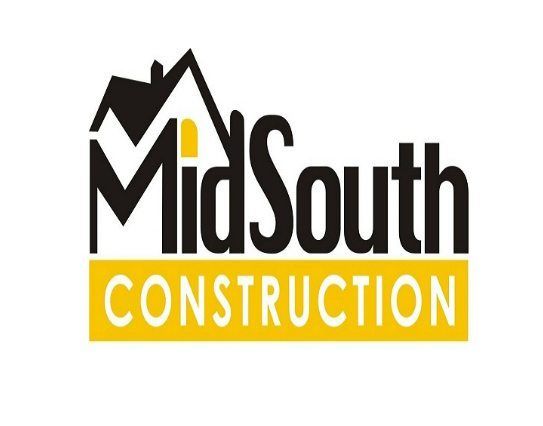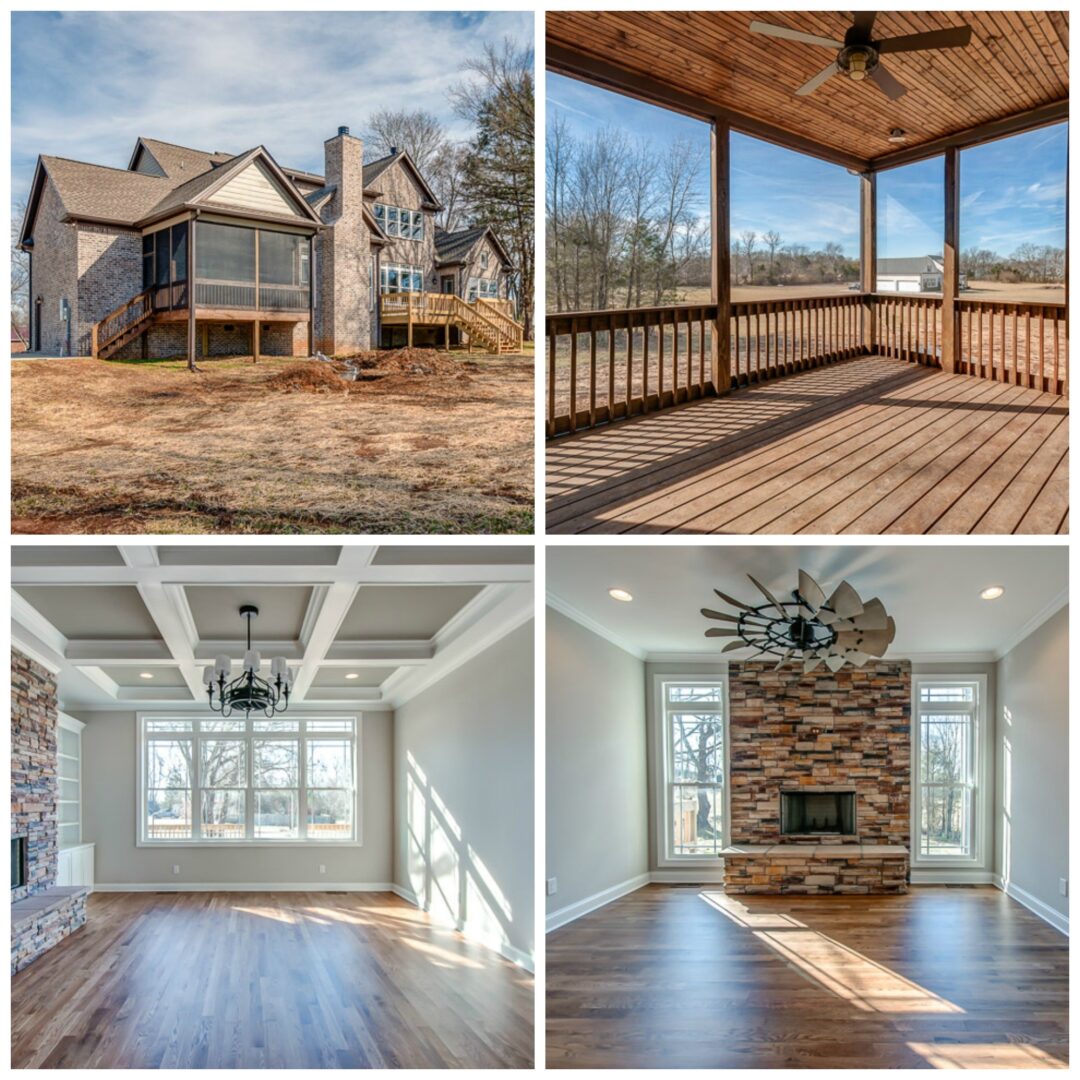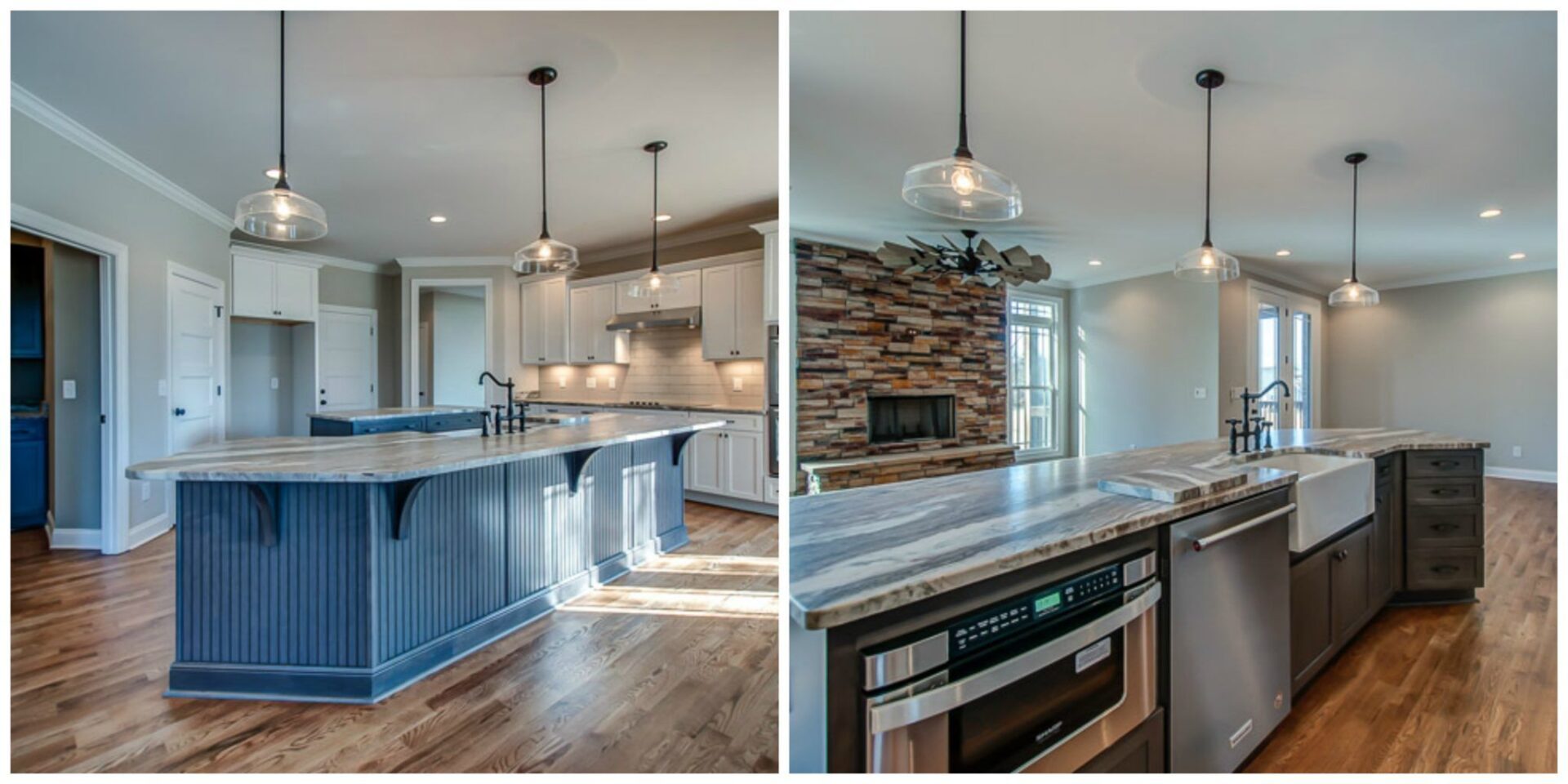1228 Compton Road Reduced
DRASTICALLY REDUCED TO $539,900 | 1228 Compton Road, Murfreesboro TN 37130
FOUR Bedrooms / 4 Full Baths / 2 Half Baths
FOUR Huge Bedrooms! Each With It’s Own Private Bath!
This amazing new construction home on a large one acre lot is located in North Murfreesboro and has been drastically reduced to $555,000! With 4077 Square Feet of Living Space that is an unheard of price of only $136 a square foot! Take one look and you will quickly see that this home is NOT a typical spec home but is truly a custom built home. SO many extras were included in this amazing home!
This stunning custom built home is located in North Murfreesboro but is just outside the city limits – so there are NO CITY TAXES and NO HOA fees! RARE large lot with a shaded outdoor living area with natural boulders that is absolutely stunning! This open and inviting floor plan has unique and impressive features throughout. This is not your typical spec home! This home is priced WAY below appraisal! This was previously sold but the deal fell through! Their Loss is YOUR Gain!

This home features a welcoming entrance with curved brick steps, black iron railing, stacked stone, tongue and groove wood ceiling front porch, and amazing solid walnut front door! Absolutely beautiful! Once inside the foyer features a niche with board and batten, large formal dining room and a direct view of the incredible family room. The family room features a wall of windows to allow natural sunlight, stacked stone fireplace, coffered ceiling, Fan de’lier and builtin bookcases with wainscoating! A Fan de’lier is an amazing black iron chandelier that has a hidden ionic fan built-in! This home is FULL of upgrades and secret treasures!
This home is so welcoming! Once inside the massive kitchen you will find stunning leathered granite countertops, sleek white farmhouse style cabinetry, and a REAL Fireclay Farmhouse Kitchen Sink! A fireclay sink is the most durable type of sinks on the market today and will last a lifetime with proper care! A second stacked stone fireplace is found in the kitchen/hearth room area that has an amazing pinwheel fan straight from the pages of Pintrest! If you’ve looked at typical spec homes, then you will quickly see that this kitchen is a custom kitchen! Buyers will appreciate the upgraded Kitchenaid appliances and microwave DRAWER! A flex room off of the kitchen is PERFECT for extra kitchen area when entertaining and also contains cabinetry with granite countertops! Use this space for your coffee bar area, extra serving area, OR use it as a small home office! This space also allows for an area for people who need a small office at home but still want to be close to the family! It would also make a great area for a hobby room, or to set up as a computer center for children and teens to work on their homework. The screened in porch off of the breakfastroom will sure to become one of your favorite places to unwind or unenjoy your first cup of coffee every morning! It also features a wood tongue and groove ceiling and upgraded ceiling fan.
This home has an open deck AND a screened in porch. The massive open deck connects to the kitchen and also has access off the romantic master bedroom. Every feature you could imagine is included in this stunning home!
A COMPLETE VIDEO TOUR WITH ADDITIONAL PHOTOGRAPHS IS FOUND BY CLICKING HERE!
Extensive hardwood flooring stained Special Walnut is also found throughout this home. The only areas with carpeting are upstairs bedrooms and the bonus room area. The wooden stair case features lighted stairs and elegant wrought iron spindles. Once upstairs, you will be shocked at the spacious size of all of the bedrooms, each with large walk-in closets. One bedroom features it’s own private office or homework station area that is sure to be a big hit with anyone! And if you need storage space…then this home is it! Floored walk-in attic space is available in TWO locations on the second floor!
Vaulted Exposed Beams are found in the Master Bedroom and of course a REAL Cast Iron Soaker Bath Tub! This is NOT an acrylic tub found in most builder spec homes! The Master Bedroom is simply stunning and extremely romantic! It has access to large spa inspired private bath and a private entrance to the enormous deck. The master show is fully tiled – including the ceiling and the double vanities feature a wall to wall mirror with upgraded lighting.
Upstairs is a huge bonus room with a media closet that is perfect for storing all of your media components. Also works great as a storage area for toys if used as a play room.

For more information or to schedule a showing call us at 615-712-8893!
JUST A FEW OF THE UNIQUE FEATURES!
Two Stunning Stacked Stone Fireplaces
Real Fireclay Farmhouse Sink
Extensive hardwood flooring
Cofferred Ceiling in Main Living Area
Vaulted Exposed Beams in Master Bedroom
Real Cast Iron Soaker Bath Tub
All Bedrooms have access to private bath
Huge bonus room with media closet
Screen In Porch
Massive Deck Across Rear of Home
Tongue and Groove Wood Ceiling on Front and Back Porches
Wainscoting in Foyer
Fan’delier (Hidden Ceiling Fan) Built into the black brought iron chandelier
Built-in Bookcases with Wainscoting in Living Area
Amazing walk-in attic storage areas in TWO locations!
MidSouth Construction is a fulls service licensed General Contractor specializing in Roofing and Restoration Services. For a free roof inspection, or water damage/fire damage insurance claims, call our office anytime!

Leathered Granite Countertops with Fireclay Faremhouse Sink







